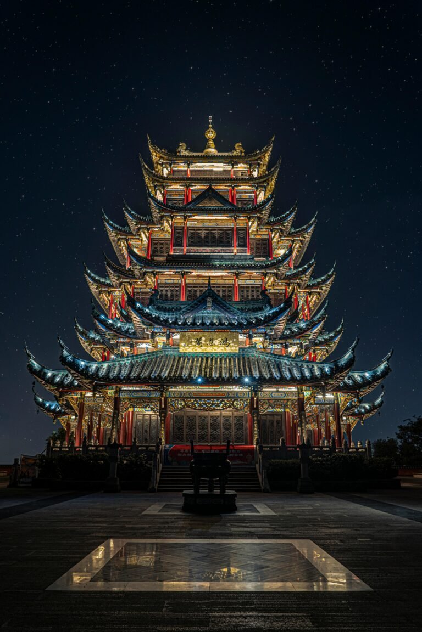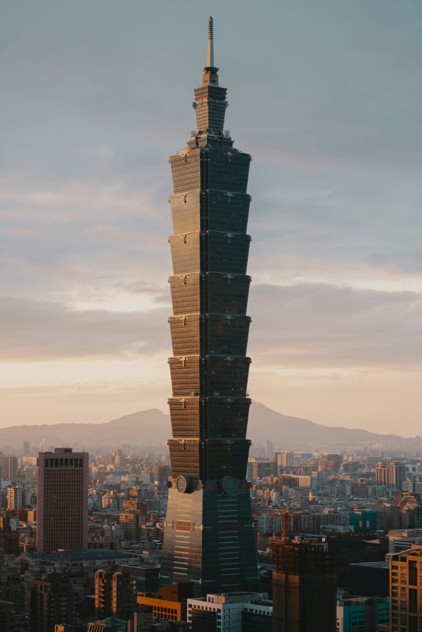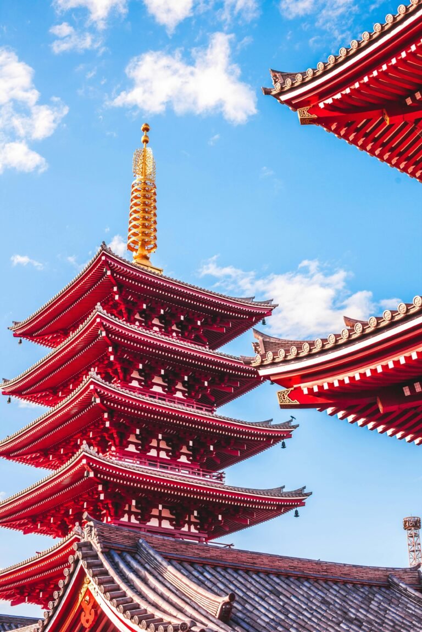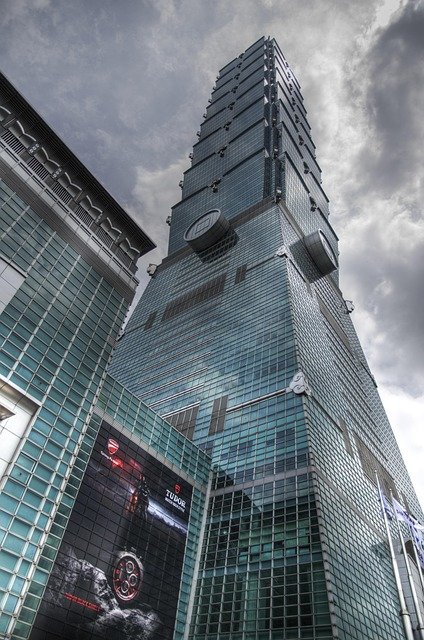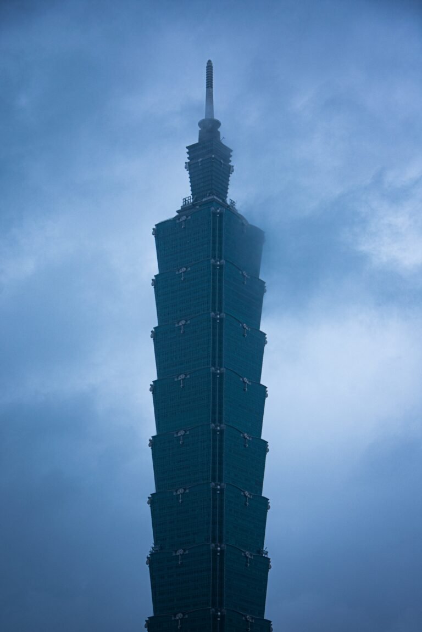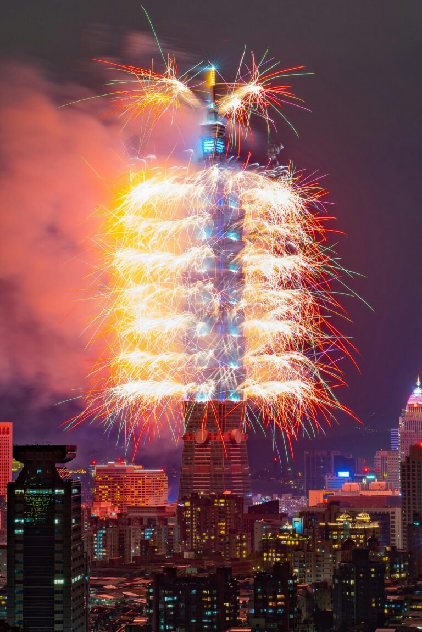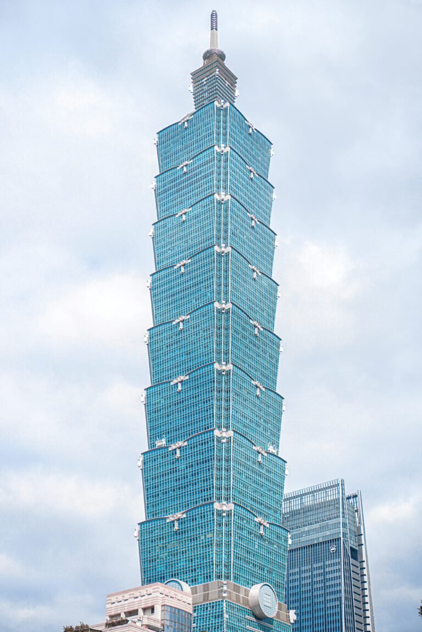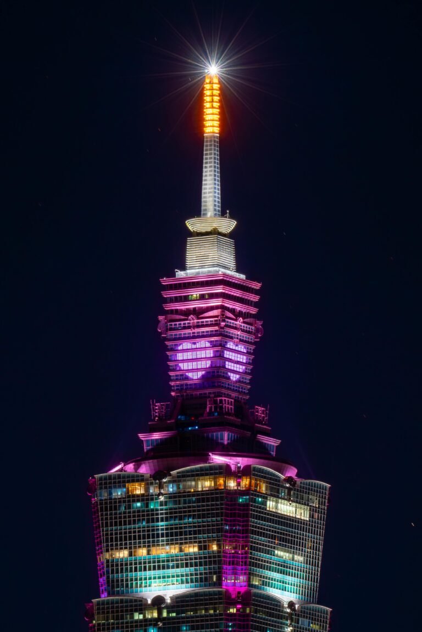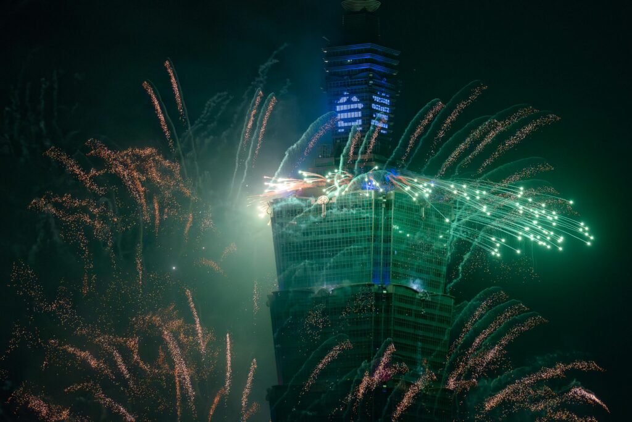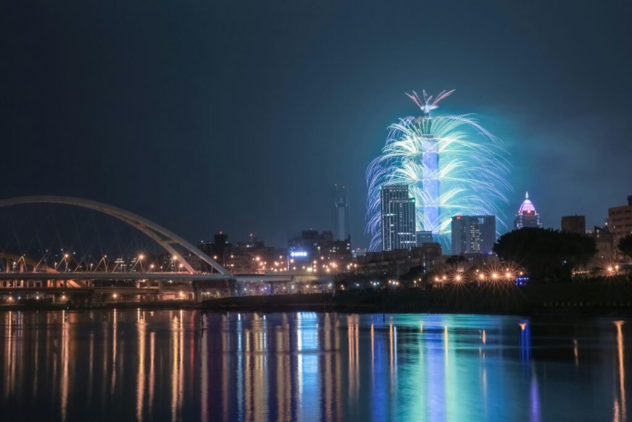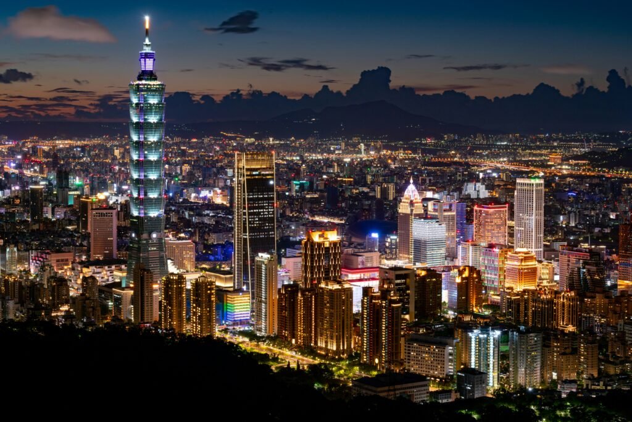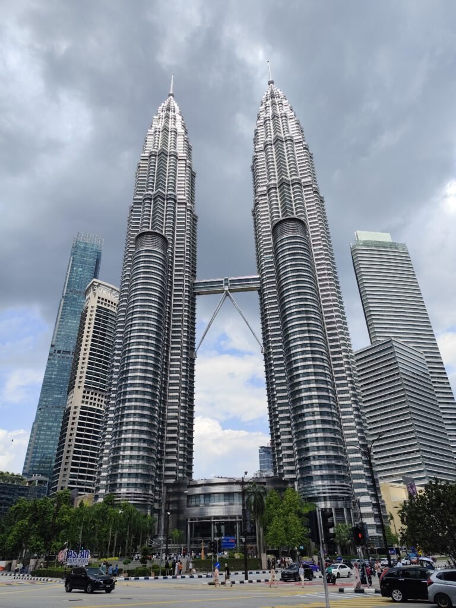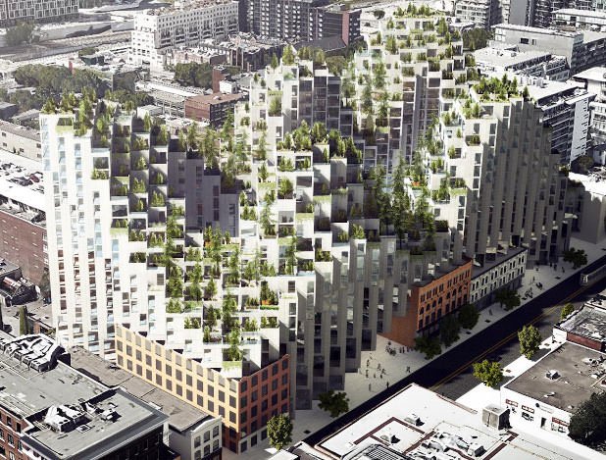Megha-Structure, Blog #01
Taipei 101
The building that moves!

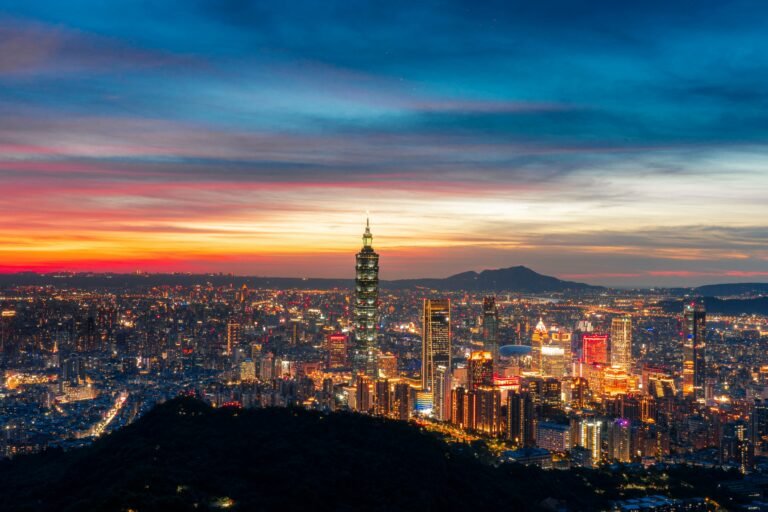
Photo by Jimmy Liao: https://www.pexels.com/photo/taipei-cityscape-at-sunset-17486965/
In the year 2004, a modern innovation met an ancient tradition! Standing as a 508 meter (1667 feet) symbol of modern Taipei and a marvel of engineering, First skyscraper to surpass the 500 meter milestone! Taipei 101 is more than just a Skyscraper– It’s an iconic landmark that captures the spirit of Taiwan, Chaina. It is designed to withstand typhoons and earthquakes and it sways to prevent the natural forces, thanks to the 730-ton tuned mass damper hidden inside. From its opening on 31st December, 2004 it has been the tallest building in the world till Burj Khalifa. This architectural masterpiece dominates the Taipei skyline with elegance and strength! From its earthquake-resistant structure to its vibrant shopping and dining experiences, Taipei 101 blends tradition with technology in a uniquely Taiwanese way. Whether you’re an architecture enthusiast, a curious traveler, or a local explorer, this towering wonder offers something for everyone. Discover the heart of Taipei 101.
Why is Taipei 101 famous?
One might think that the building is famous because it was once the tallest of all in the world (before Burj Khalifa), one might think that it is because of the 730-ton tuned mass damper that sways to keep it steady during natural forces. Well, these points are true and also the point of being a famous building but the most important point is the Location and the conditions!
Taipei 101 is located in Taiwan, China. China is one of the top countries where earthquakes occur regularly. Still in the year 1999 Taipei Financial Center Corporation (TFFC), (developer, owner and operator) of Taipei 101 played the key role in positioning Taipei 101 as not only a commercial hub but also a global symbol of Taiwan’s financial and architectural aspirations. It is very hard to imagine the challenge that was taken by the China government and TWFC to build the tallest building in 1999 in one of the top countries with the most earthquakes! Yet, they did it! Now let’s dive into it…..
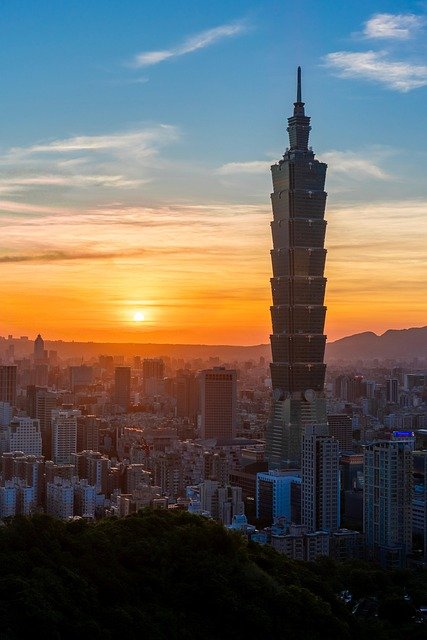
Photo by Timo Volz: https://www.pexels.com/photo/photo-of-taipei-101-skyscraper-1717934/
The Vision
In the late 1990s, Taiwan sought to build a structure that would put it on the global map—both economically and culturally. Taipei 101 was envisioned as a center for finance, commerce, and tourism, combining cutting-edge technology with traditional aesthetics inspired by Chinese pagodas and bamboo stalks, symbolizing strength and resilience.
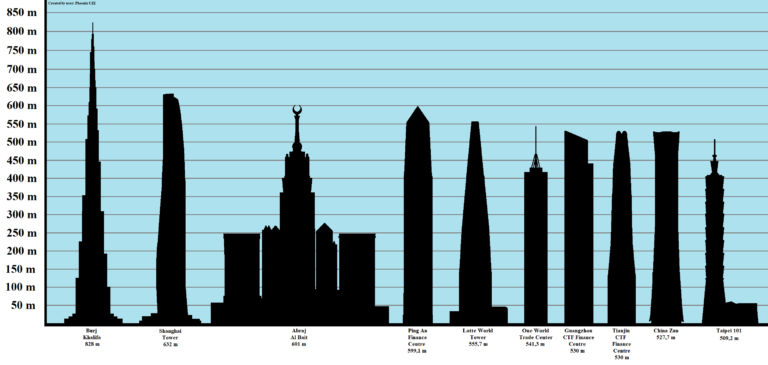
By Phoenix CZE – Own work, CC BY-SA 4.0, https://commons.wikimedia.org/w/index.php?curid=88974002
Funding and Investment
(*TWFC- Taipei World Financial Center- the building Taipei 101
*TFCC-Taipei Financial Center Corporation- the company that bulit the building)
USD $1.8 billion! Yes, you read that right — that’s the total cost of the building. But to create a landmark not just in China, but at the very heart of the world, it’s a small price to pay. Although the sum is enormous, it was a true collaboration and a strategic investment. “In 1997, the Taipei Financial Center Corporation (TFCC), a consortium led by developer Harace Lin and comprising several Taiwanese banks and insurance companies, secured a 70-year lease to develop the Taipei 101 site. They won the Build-Operate-Transfer (BOT) agreement with the Taipei city government by placing a winning bid of NT$20,688,890,000.” Wikipedia
- TFCC: Taipei Financial Center Corporation was created to coordinate and bring together private and Public sector stakeholdres. Established in 1997, The TFCC was determined to build a super tall skyscraper that would redefine the skyline, promote financial services, and become a cultural hub.
- Private Investors
Several major private Taiwanese firms and banks became core shareholders in TFCC.
Notable investors included Taiwan Mobile, Fubon Financial, and CTBC Financial Holding.
These institutions viewed Taipei 101 as both a real estate investment and a symbol of Taiwan’s soft power. - Government Support:
While the Taiwanese central government did not directly fund the building, the Taipei City Government played a significant role.
It provided land grants and zoning approvals.
It also facilitated public infrastructure development around the site (such as roads and the metro connection).
Government entities were also early tenants and supporters of the tower’s commercial ecosystem. - Equity from TFCC Shareholders
Shareholders contributed initial equity to cover early construction and design phases. As the building progressed, new rounds of equity infusion occurred to keep up with rising costs.
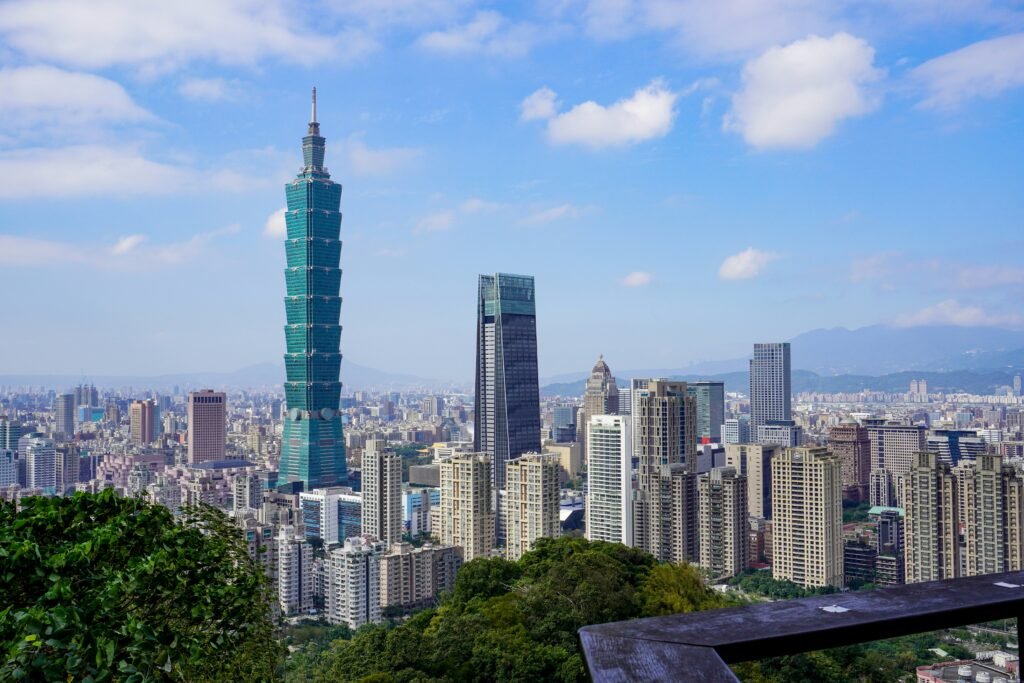
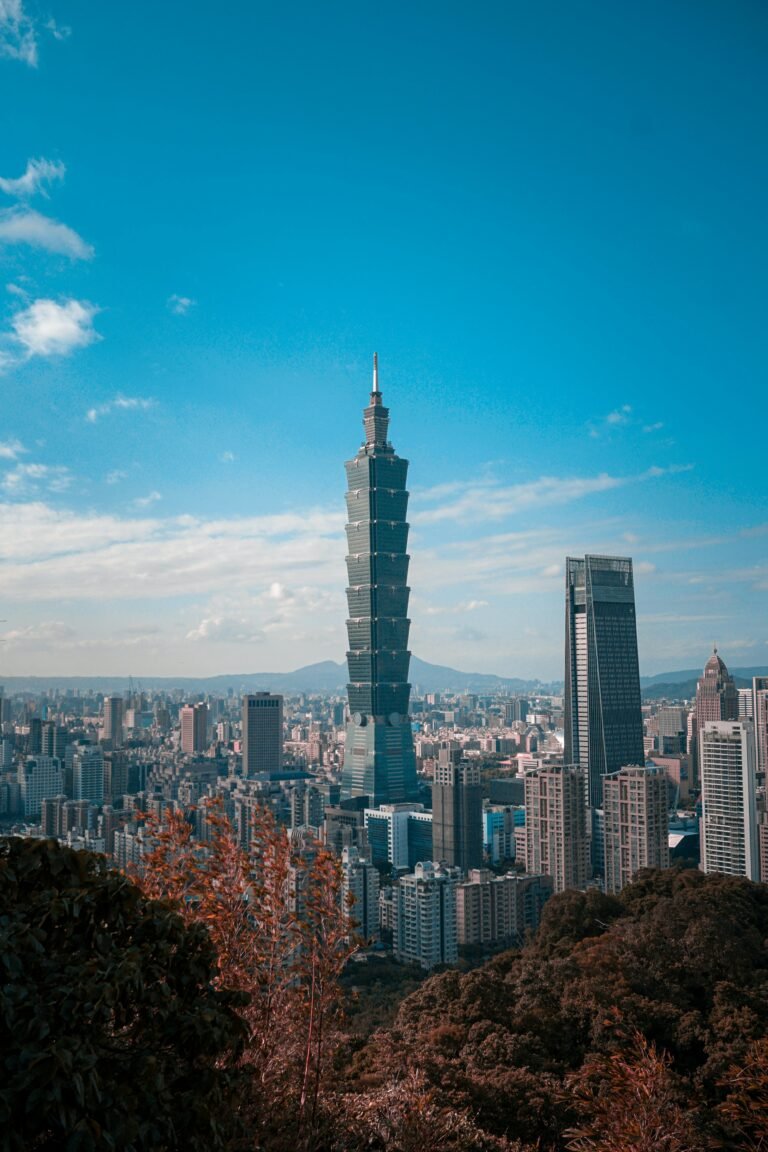
Construction Timeline and Overviews
Start of construction: 1999
Completion: 2004
Architect: C.Y. Lee & Partners
Main contractor: KTRT Joint Venture (a consortium of Kumagai Gumi, Taiwan’s RSEA, and Turner Construction)
Structural Facts:
Height: 508 meters (1,667 ft), 101 floors above ground
Record: Tallest building in the world from 2004 to 2010
Materials used: High-strength concrete and steel, designed to withstand typhoons and magnitude-7 earthquakes. More on that later.
One of its engineering marvels is the 730-ton tuned mass damper installed near the top to counteract wind and seismic forces—making Taipei 101 both aesthetically striking and structurally sound.
Concept
Pagoda, an ancient Chinese tiered tower originally derived from Indian Stupas, which were used to house sacred relics and to live in it. It is believed that Buddhism played a significant role in spreading of Pagodas across Asia, where they became prominent in temples and monasteries. The multi-tiered design of Pagoda represents spiritual ascent with each level symbolizing a step towards enlightenment. Their rooftops often curl upwards, reflecting the connection between earth and heavens. As a religious structure or tower, Pagodas come to be known as the symbol of Peace and Prosperity. To reflect traditional Chinese architecture and cultural values, Architect C.Y. Lee has chosen the Pagoda form for Taipei 101. With the right stack of tiered design, Taipei 101 echoes the ancient symbolism of Pagoda which is resilience, spiritual ascent and enlightenment. In Chinese culture number eight is considered a lucky number. And guess what? C.Y. Lee designed a structure like a pagoda that has eight segments in the upwards direction. By this, the Architect honors Taiwan’s heritage while showcasing its technological advancement and global ambition.
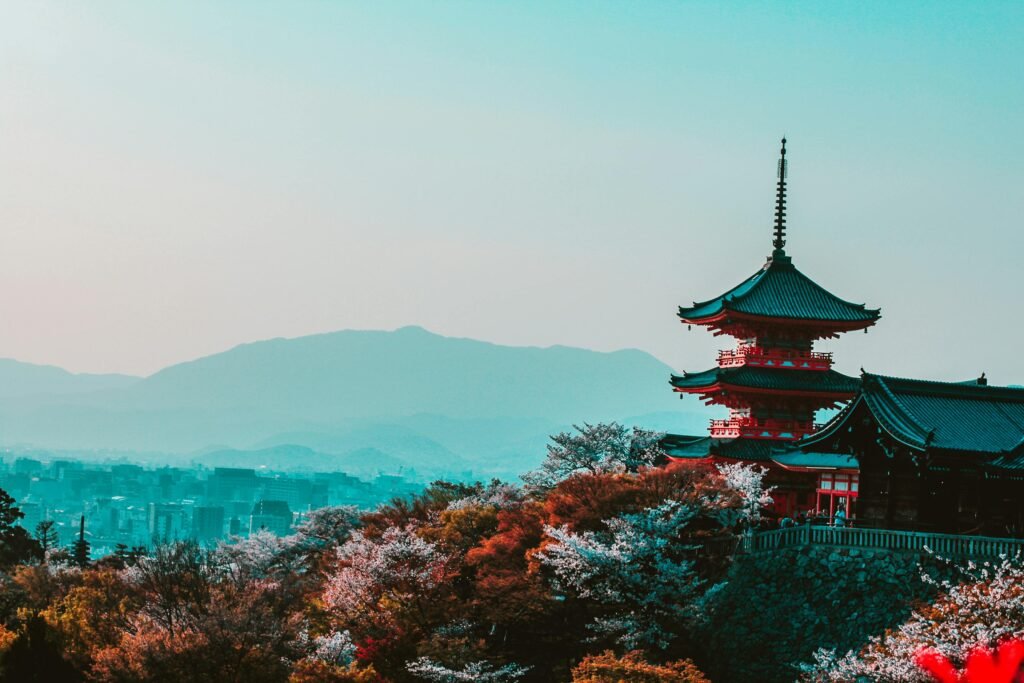
Photo by Belle Co: https://www.pexels.com/photo/red-and-black-temple-surrounded-by-trees-photo-402028/
Photo by Ruiyang Zhang: https://www.pexels.com/photo/blue-yellow-and-green-lighted-pagoda-tower-3204950/
Photo by Jon Flobrant on Unsplash
Photo by Charles Postiaux: https://www.pexels.com/photo/close-up-of-red-wooden-temple-2752037/
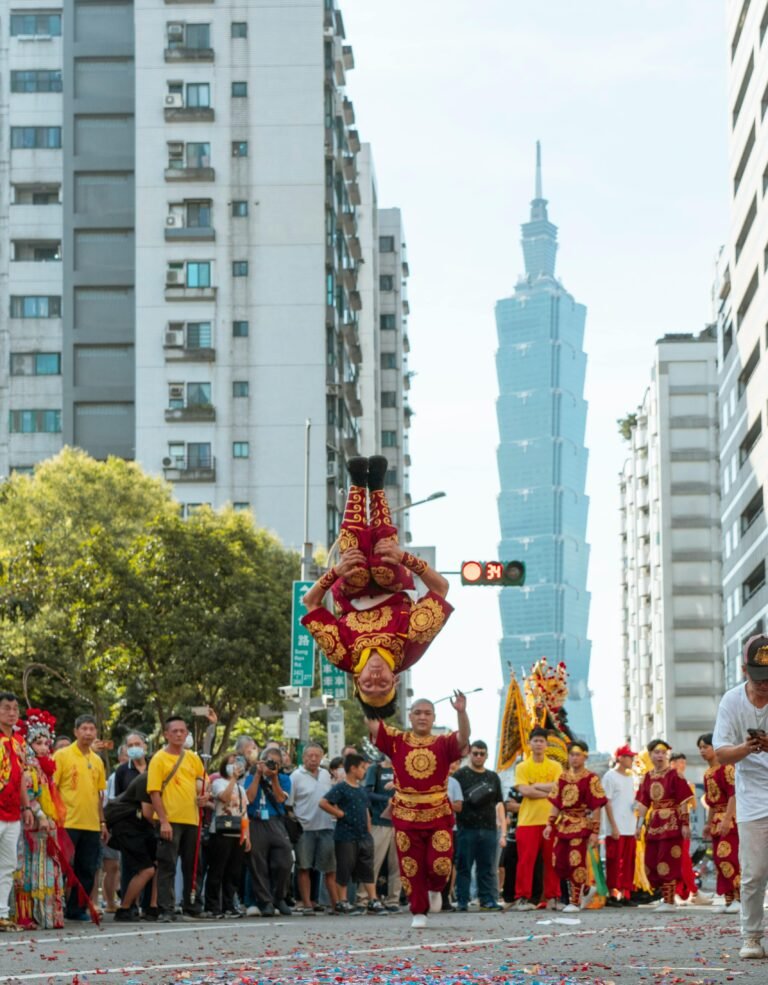
Photo by Jimmy Liao: https://www.pexels.com/photo/dancer-in-red-costume-doing-flip-on-street-24550860/
Symbolism
The building design is also heavily inspired by the Bamboo Plant, a symbol of resilience, strength and growth in Chinese culture. The eighth floor bamboo segment system expresses abundance, prosperity and good fortune.
Also the structure connects an invisible connection from earth to sky with the
modern technology in traditional design and with a soft cultural vibe to a symbol of strength as it is standing sky high. It all symbolises Yin and Yang.An ancient Chinese philosopher named Feng Shui focused on harmonizing individuals with their surrounding environment. It’s based on the idea that the qi (energy) affects health, wealth and well-being.
Taipei 101 was designed with Feng Shui principles at its core—a traditional Chinese practice focused on creating harmony between people and their environment. Architect C.Y. Lee ensured that every element of the building aligned with energy flow (Qi), balance, and auspicious symbolism.
It will not be false if one says that the Taipei 101 follows the Post-Modernism Architectural style. On the other hand it has all its roots and traditional aspects, does it justify this category? Post-Modernism Architectural style is a late 20th century style that reacts against the rigid, functional and minimalist principles of modernism. Instead, Postmodernism embraces a more eclectic approach, mixing different historical styles, incorporating symbolism, ornamentation, and often playing with irony and humor. Taipei 101 blends postmodern elements with modern design. Its symbolic form, resembling a pagoda or bamboo stalk, reflects Chinese culture, while its sleek, high-tech exterior embraces modernism. The building combines historical references with futuristic innovation, a hallmark of postmodernism. Features like the exposed “tuned mass damper” highlight the building’s structural beauty, and its playful, tiered shape contrasts with minimalist modern skyscrapers. Overall, Taipei 101 is a fusion of cultural symbolism and cutting-edge technology, characteristic of postmodern architecture.
Architecture and Features
When it comes to the Architectural aspects, Taipei 101 is a jam! It holds the 20th century’s most advanced technologies and the execution reflects near perfection. As we have already understood that Taiwan is a very earthquake prone area, it was a near impossible challenge to build a structure that is the tallest in the world!
In 31th March, 2002 while under construction, Taiwan faced the biggest earthquake ever in China with a magnitude of 7.5. A video is very viral on Youtube- https://www.youtube.com/watch?v=uZlFTPKhUts
A crane fell from the 56th floor in the Xinyi road crushing over 10 vehicles and 5 workers died in this natural hazard! Despite the damage to the structure, they started the project within 1 week. It shows that they were in it to win it.
Although an earthquake struck during the construction period but as this is a land of natural forces, did not anything happen after that? Of Course it did! Hence comes the marvelous features of the building-
1. Largest Tuned Mass Damper
A 730 ton tune damper is placed in the top of the building that moves just the opposite direction of the building movement. But why does the building move? And why does the damper move just the opposite direction? Do all the buildings move?

he answer is yes! All buildings move but in a very negligible movement. In the case of high rise the movement increases because of the slander ration. Slander ratio is the ratio between the width of the building to the height of the building. As High Rises and Skyscrapers are tall buildings with a minimum base/land the ratio increases and also the turbulence or the movement increases. To prevent that a Bracing structure is used in the buildings but more on that later. Taipei 101 is one hundred and one stories tall, roughly 508 meters. The slander ratio is at its peak. The building sways in the wind and in the natural forces. That’s why the Damper. The law of motion, also known as Newton’s first law of motion, teaches us that- “An object at rest will stay at rest, and an object in motion will continue moving at a constant velocity in a straight line, unless acted upon by an external force.” So, The 730 tuned mass damper stays at a resting position at all times and while the building moves for whatever reasons, the damper’s sensors kick in and it tends to at rest for inertia. As the rate of the sway is the counteracting force is. This damper is able
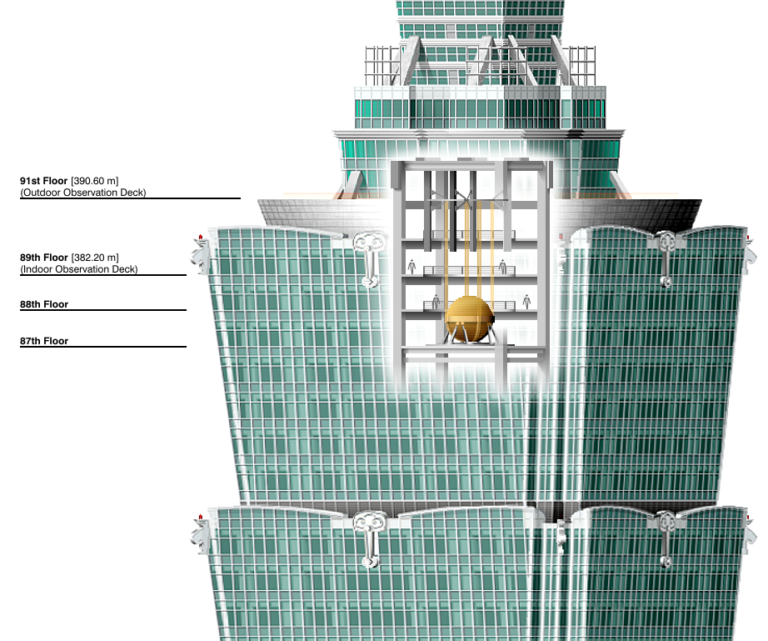
to reduce 200 km/hour rate of wing and 7.5 magnitude earthquake. The maximum distanceit covers to adjust the movement is 1.5 meters or 5 feet by this mechanism it reduces up to 30-40% sway. It is located between the 87th and 92nd floors that acts like a giant pendulum to counterbalance the building’s movement caused by any natural forces. Although it seems like a ball it’s actually a series of steel rings joining to make a massive steel sphere suspended by cables and supported by hydraulic cylinders that passively absorb kinetic energy and dissipate it. Although on 18th September 2022 a 6.8 magnitude earthquake struck and it did damage to the sphere. It cost 4 Million dollars to repair.
By Someformofhuman – Own work, CC BY-SA 4.0, https://commons.wikimedia.org/w/index.php?curid=3799263
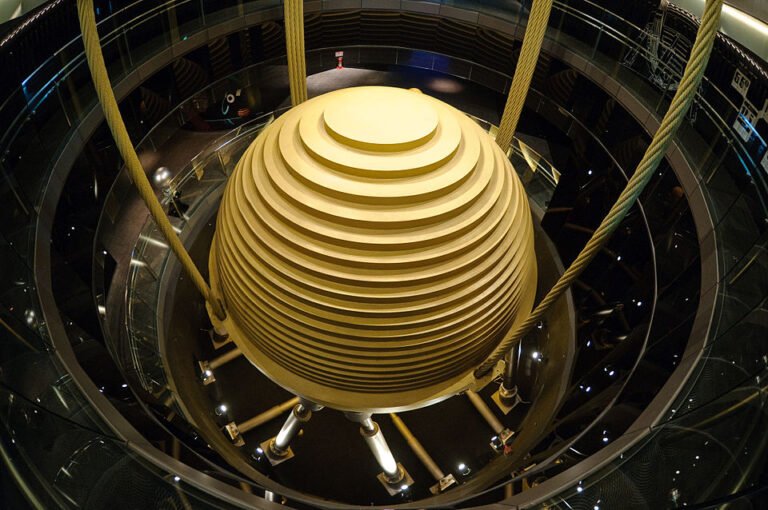
By Armand du Plessis – Own work, CC BY 3.0, https://commons.wikimedia.org/w/index.php?curid=10591308

2. Elevator
It should take a lot of time to rise up to 101 floors. In the case of Taipei 101, it takes only 37 seconds to rise up to the highest floor, that is 101th floor! From 2024 to 2016, it was the fastest in the world with the speed of 37.7 mph (60.6 km/h). Toshiba Elevator and Building System Corporation has designed and built this elevator for Taipei 101. The aerodynamic capsule shaped form helps the elevator to speed up. Some of the elevator’s of Taipei 101 are Double decker, that means it has two cabinets in a single elevator. Also to reduce friction, it levitates magnetically. If it somehow fails, air pressure control and emergency brakes that engage are equid whithin. The elevator system was designed to be energy-efficient, even with its high speed, by using regenerative braking that feeds electricity back into the building’s grid.
3. Exterior facade
As we already know that the building has been designed following the chinese traditional building the Pegoda. But what about the look? It couldn’t look the same as a Pagoda. To give it a modern touch, Architect has designed the exterior with Aluminium panels and Hexagonal pattern glass design which is ofcourse double glazed. The color of the glass is blue+green with double panel UV protection that reduces 50% load from the air conditioning system. For this, 7 metric tons of electricity saving impacts the national current.
The facade is decorated with cutting edge technological LED lights to glow in different functions and to celebrate different national and international Holidays or programmes. It is a privilege to see the NEw year’s Eve celebrations’ fireworks with the LED display of Taipei 101.
Photo by Timo Volz: https://www.pexels.com/photo/spectacular-fireworks-at-taipei-101-in-taiwan-30061168/
Photo by Kevin T: https://www.pexels.com/photo/city-skyline-during-night-time-7518072/
Photo by Timo Volz on Unsplash
4. LEED
On 28th July, 2011, Taipei 101 received the Platinum certification of LEED. This is the Tallest and largest Green building in the world.
Energy Efficiency Improvements:
After a major retrofit led by ARUP and EcoTech International, the building achieved:
- 33% reduction in energy usage
- Savings of more than $700,000 USD annually on energy bills
- Power usage effectiveness (PUE) improved from 1.9 to 1.2 (a very efficient rating for a skyscraper)
Green Features Implemented:
High-efficiency lighting with motion sensors - Advanced energy management systems and monitoring
- Use of non-toxic, sustainable cleaning products
- Upgrades to the HVAC system
- Rainwater harvesting and greywater recycling
Waste Management - Taipei 101 implemented a robust recycling and composting program, diverting a large percentage of waste from landfills.
Building Zoning and Interior
Like all commercial or headquarter buildings, Taipei 101 has a very basic vertical zoning. Total building has been divided into 4 zones.
1. 5 Basements
There is no debate that a building like Taipei 101 needs a lot of parking. A fully commercial building that has 101 floors, in a developed country where almost everyone drives a car, needs a parking area that has a world class circulation. The 1st Basements are for commercial spaces like markets and retail shops; others are for office areas.
2. 1st to 5th floors
From Ground floor to fifth floor Taipei 101 is occupied with commercial spaces like shops, markets and retail shops. It is also a house for famous restaurants like Buffet Ajoy and Pin Tai Fung.
3. Rest of the floors to 91th floors
From 6th floor to the rest of the building except the top, all the floors are rentable office areas.
4. Observation Deck
On the top of the building there’s an observation deck for the public. People can buy tickets to visit there and witness a Panoramic view of the city Taiwan.
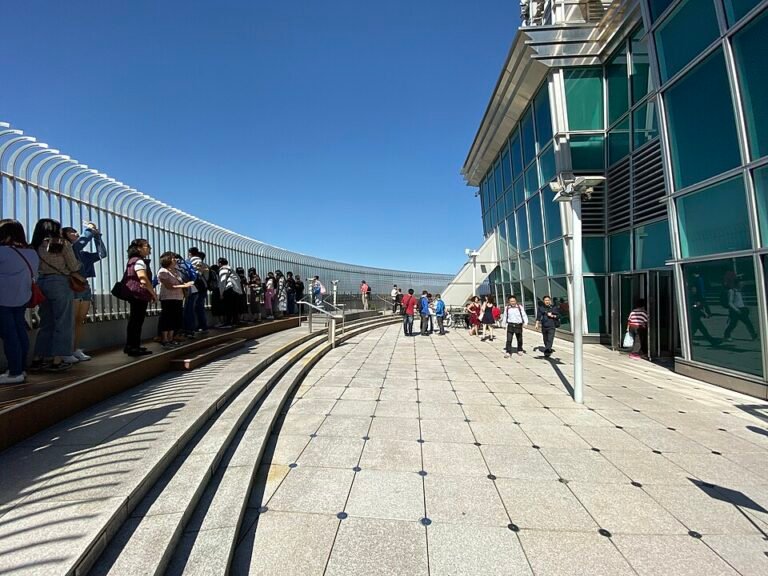
By Wpcpey – Own work, CC BY 4.0, https://commons.wikimedia.org/w/index.php?curid=84208234

